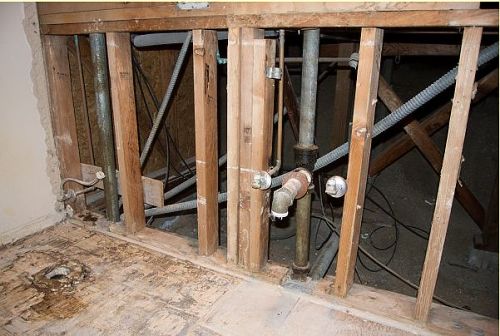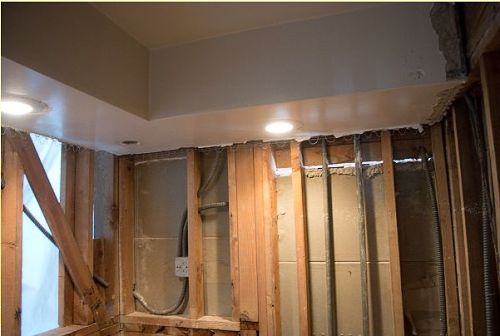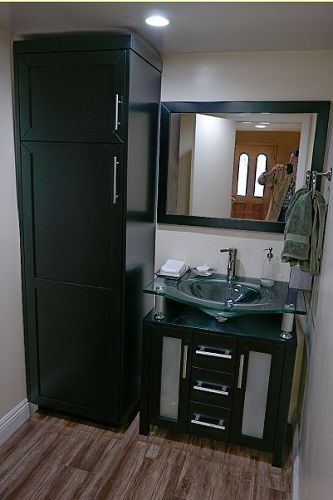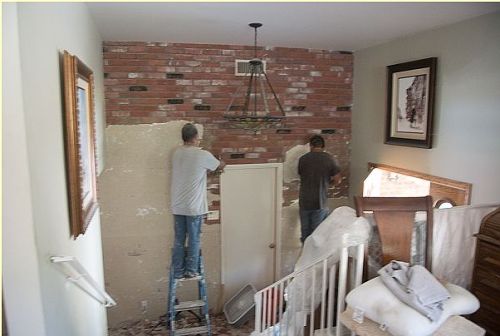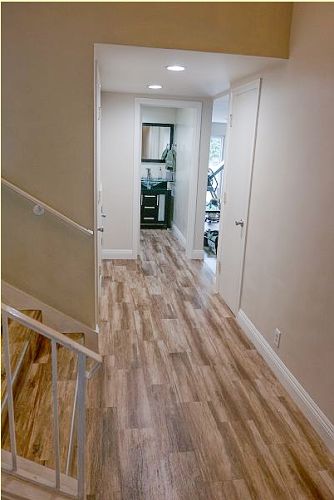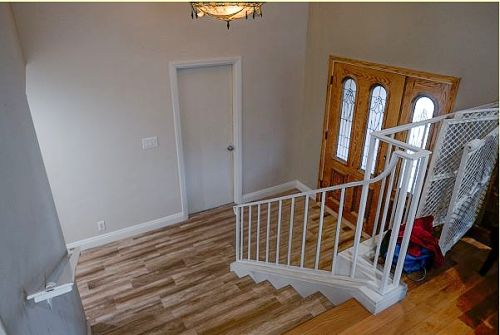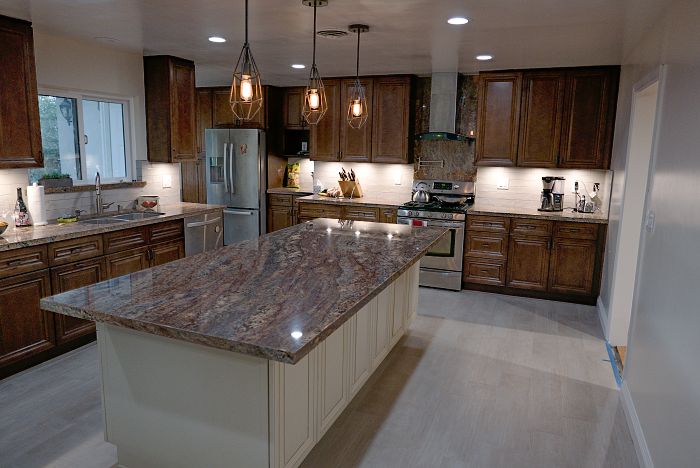Kitchen
The dining room, the hall, and the kitchen area before the remodel removed the walls separating them.
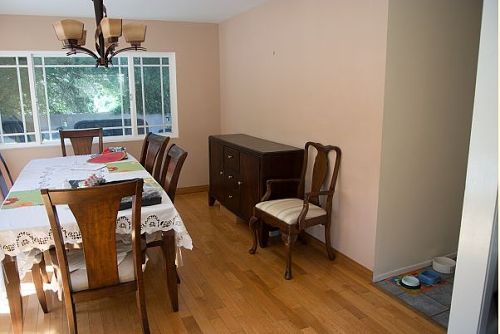
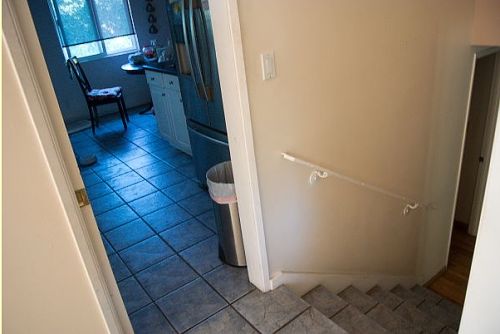
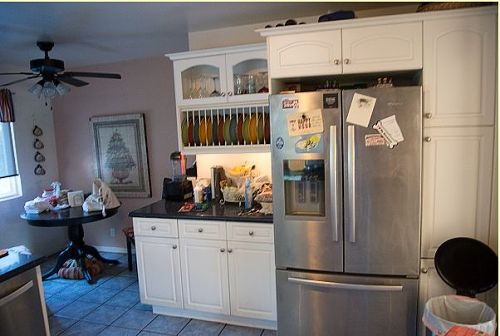
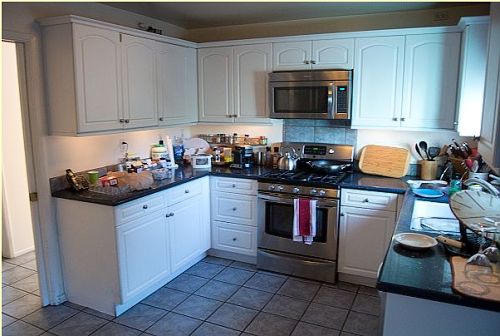
Destruction of the walls was the first task, along with filling in the stairs and creating a storage area underneath.
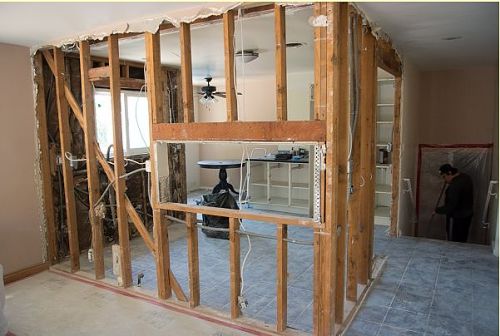
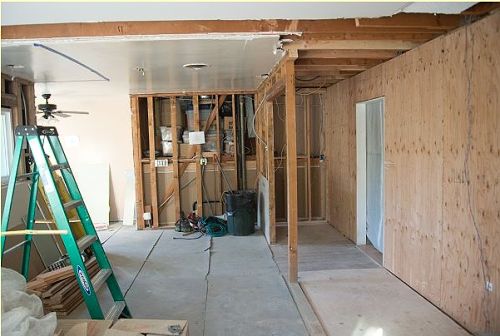
Because we removed a wall, the foundation had to be extended and strengthened.

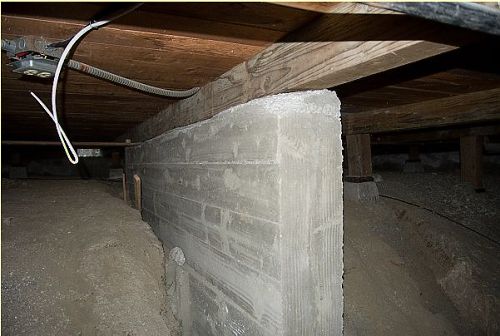
The floors had to be prepared for the tile, then the cabinets installed.
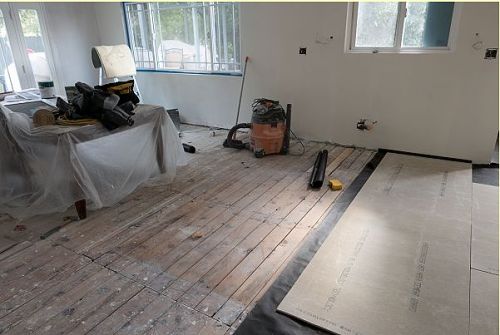
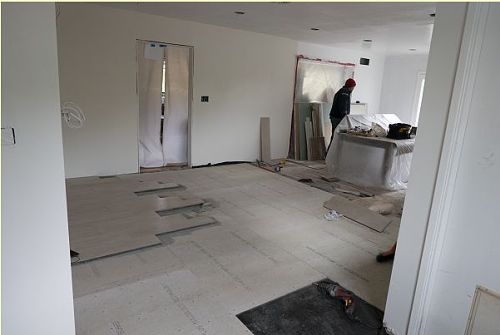
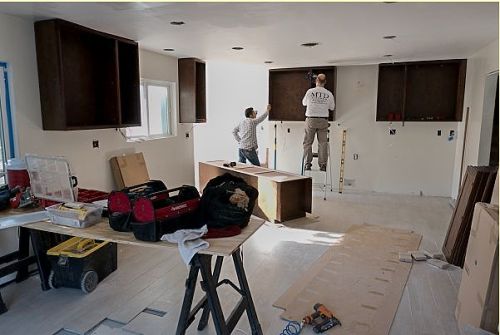
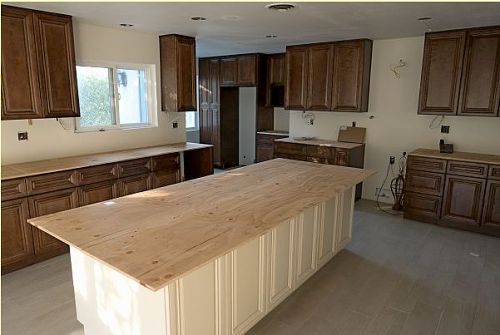
Now final painting was done, then the countertops were installed. The island is a spectactular piece of granite.
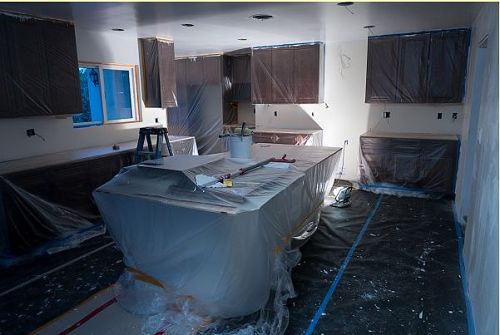
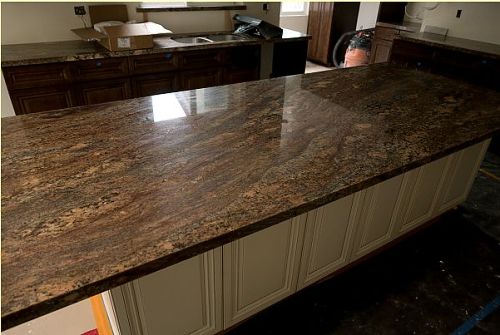
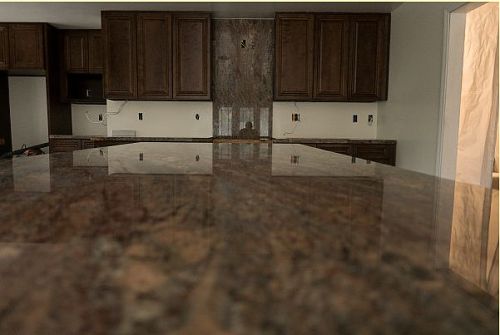
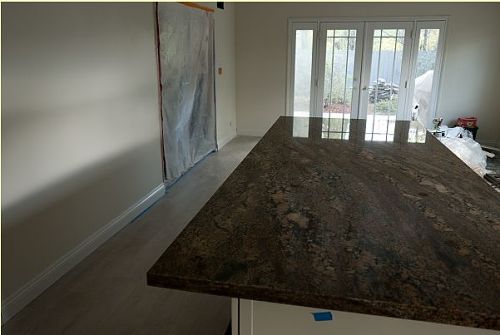
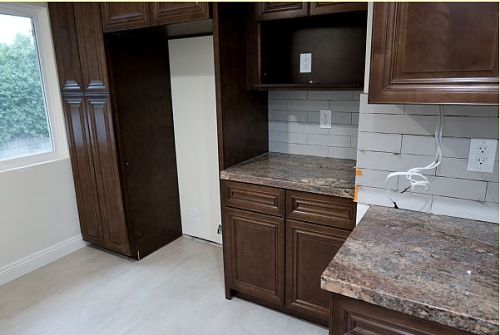
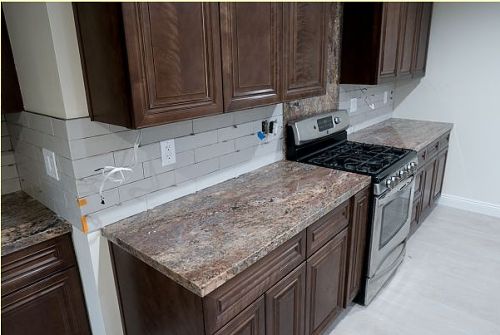
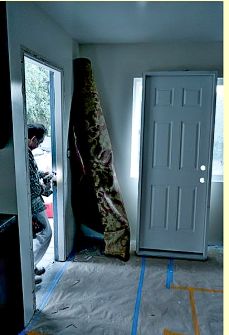
The backsplash was now installed, followed by reinstalling our main appliances.
Finally the back door was replaced.
The finished product of the kitchen renovation is seen in the picture at the top of this page ( ↑ ) and the dining room is below.
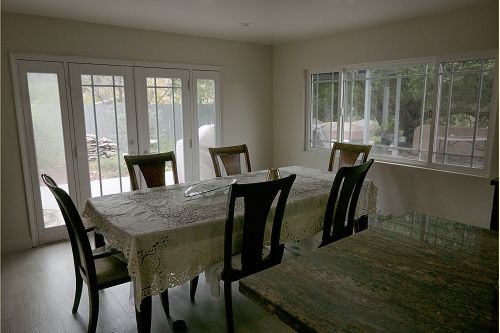
Family Room
The family room changes were less extensive, but we covered the beams, added much insulation, and a wet-bar and storage area for the pool.
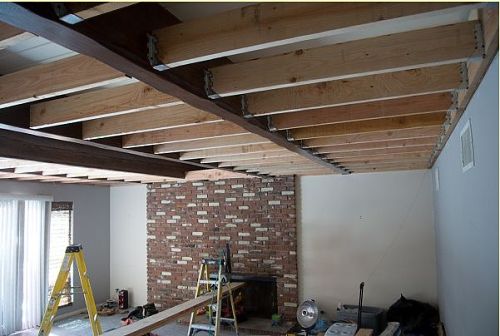
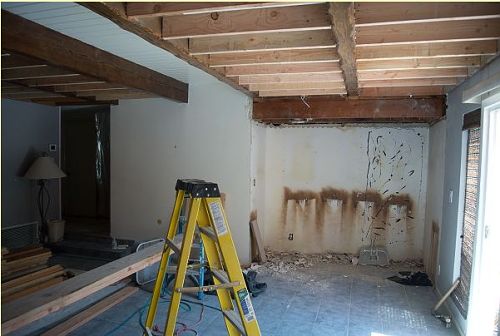
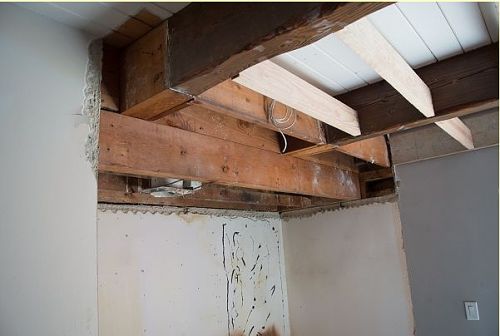
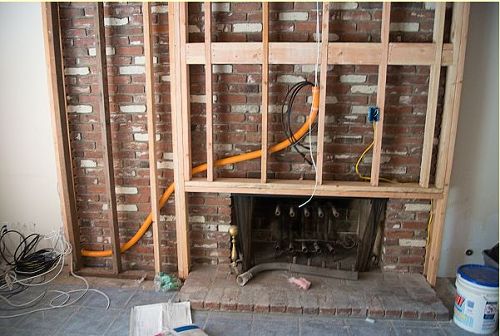
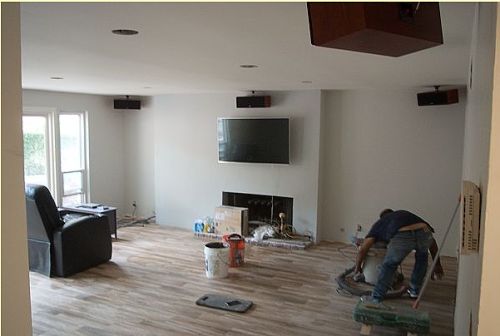
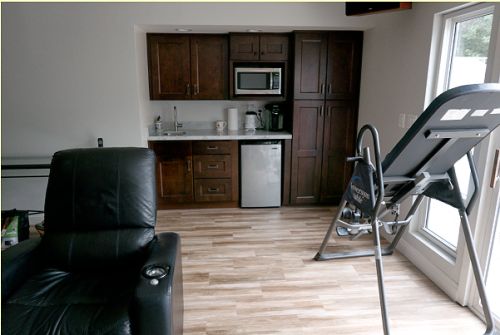
Hall & Bathroom
We had to take out a sofit in the bathroom and remove bricks from the front entrance wall, but these were the simple alterations. Recessed lighting was installed throughout.
